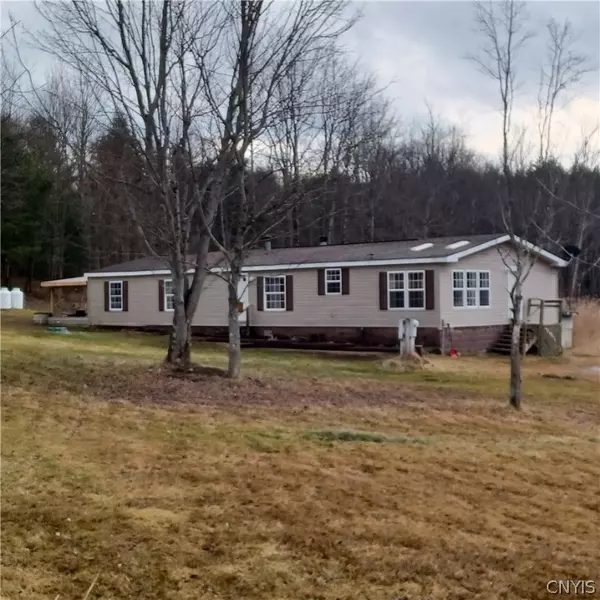For more information regarding the value of a property, please contact us for a free consultation.
371 Pangborn RD Hastings, NY 13076
Want to know what your home might be worth? Contact us for a FREE valuation!

Our team is ready to help you sell your home for the highest possible price ASAP
Key Details
Sold Price $164,000
Property Type Manufactured Home
Sub Type Manufactured Home
Listing Status Sold
Purchase Type For Sale
Square Footage 1,404 sqft
Price per Sqft $116
Subdivision 13Th Township/Scribas Pat
MLS Listing ID S1555828
Sold Date 10/03/24
Style Manufactured Home
Bedrooms 3
Full Baths 2
Construction Status Existing
HOA Y/N No
Year Built 1996
Annual Tax Amount $2,961
Lot Size 4.300 Acres
Acres 4.3
Lot Dimensions 200X1196
Property Description
Welcome to this slice of Heaven! Cathedral Ceilings through out the home. This home has a large Beautiful Kitchen with a lot of cupboards & counter tops and a Dinning Room that has Skylights! The Primary Bedroom Suite is on one side of the home featuring a Garden Soaking Tub & has Skylights above! This home has 2 more Bedrooms with another full Bath. Then down the hallway is a new Bonus Room 336sqft making the home 1740sqft. A Sliding glass door leads to the outside to a new 12x28 brick Patio partially covered & beyond the brick patio is a above ground pool for entertaining! The large private quite yard is on 4.30 acres! Thank you so much for viewing the home!
Location
State NY
County Oswego
Community 13Th Township/Scribas Pat
Area Hastings-353289
Direction State Route 11 North, Left on to County Route 4, Right on to Pangborn Rd house is on the Left side about 2.5 miles down Pangborn Rd.
Rooms
Basement Crawl Space
Main Level Bedrooms 3
Interior
Interior Features Ceiling Fan(s), Cathedral Ceiling(s), Eat-in Kitchen, Separate/Formal Living Room, Country Kitchen, Living/Dining Room, Sliding Glass Door(s), Skylights, Bedroom on Main Level, Main Level Primary, Primary Suite
Heating Gas, Forced Air
Flooring Carpet, Laminate, Varies
Fireplaces Number 1
Fireplace Yes
Window Features Skylight(s),Thermal Windows
Appliance Dryer, Dishwasher, Electric Water Heater, Gas Oven, Gas Range, Refrigerator, Washer
Laundry Main Level
Exterior
Exterior Feature Deck, Gravel Driveway, Pool, Patio, Private Yard, See Remarks
Pool Above Ground
Utilities Available Cable Available, High Speed Internet Available, Water Connected
Waterfront No
Roof Type Asphalt
Handicap Access Accessible Bedroom
Porch Deck, Enclosed, Open, Patio, Porch
Parking Type No Garage
Garage No
Building
Lot Description Rectangular, Wooded
Story 1
Foundation Block, Stone, Slab
Sewer Septic Tank
Water Connected, Public
Architectural Style Manufactured Home
Level or Stories One
Additional Building Shed(s), Storage
Structure Type Brick,Vinyl Siding,Copper Plumbing
Construction Status Existing
Schools
Elementary Schools Millard Hawk Primary
School District Central Square
Others
Senior Community No
Tax ID 353289-224-000-0003-011-020-0000
Acceptable Financing Cash, Conventional, FHA, VA Loan
Listing Terms Cash, Conventional, FHA, VA Loan
Financing Conventional
Special Listing Condition Standard
Read Less
Bought with Scripa Group, LLC
GET MORE INFORMATION






