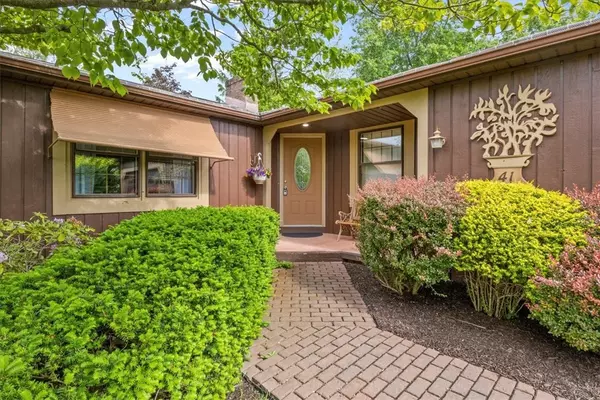For more information regarding the value of a property, please contact us for a free consultation.
41 Cascade DR Penfield, NY 14526
Want to know what your home might be worth? Contact us for a FREE valuation!

Our team is ready to help you sell your home for the highest possible price ASAP
Key Details
Sold Price $400,000
Property Type Single Family Home
Sub Type Single Family Residence
Listing Status Sold
Purchase Type For Sale
Square Footage 1,713 sqft
Price per Sqft $233
Subdivision Pine Brook Heights Sub Se
MLS Listing ID R1539136
Sold Date 07/02/24
Style Ranch
Bedrooms 3
Full Baths 2
Half Baths 1
Construction Status Existing
HOA Y/N No
Year Built 1984
Annual Tax Amount $7,145
Lot Size 0.720 Acres
Acres 0.72
Lot Dimensions 153X188
Property Description
Charming ranch home on a spacious corner lot in Penfield, surrounded by beautiful mature trees & lush landscaping. This home features a fairly open floor plan w/ great flow, showcasing gleaming hardwood floors in the foyer, dining room, kitchen & family room. The eat-in kitchen offers practicality & convenience w/ an adjacent powder bath & laundry room. The family room, complete w/ a wood-burning fireplace, opens to a large 3-season room, providing expansive views of the serene backyard. The large primary BR boasts an ensuite BA, while a 2nd full BA is located off a private hall near 2 add'l BR. The partially finished basement offers extra recreational space, perfect for family gatherings or a home gym. This home combines comfort & functionality, making it an ideal retreat in a desirable location! Delayed showings & negotiations on file. Showings will begin Thursday 5/30 at 8am. All offers to be reviewed Monday 6/3 at 2pm.
Location
State NY
County Monroe
Community Pine Brook Heights Sub Se
Area Penfield-264200
Direction Head east down browncroft blvd. Right onto Whalen Rd for about 3.5 miles. Right onto Dublin road. Right onto Cascade and the property will be on your right,
Rooms
Basement Full, Partially Finished
Main Level Bedrooms 3
Interior
Interior Features Separate/Formal Dining Room, Eat-in Kitchen, Separate/Formal Living Room, Skylights, Natural Woodwork, Bedroom on Main Level, Bath in Primary Bedroom, Main Level Primary, Primary Suite
Heating Gas, Forced Air
Cooling Central Air
Flooring Carpet, Hardwood, Tile, Varies
Fireplaces Number 1
Fireplace Yes
Window Features Skylight(s)
Appliance Built-In Range, Built-In Oven, Dryer, Dishwasher, Gas Water Heater, Microwave, Refrigerator, Washer, Humidifier
Exterior
Exterior Feature Blacktop Driveway
Garage Attached
Garage Spaces 2.5
Utilities Available Sewer Connected, Water Connected
Waterfront No
Roof Type Asphalt,Shingle
Parking Type Attached, Garage, Driveway
Garage Yes
Building
Lot Description Residential Lot
Story 1
Foundation Block
Sewer Connected
Water Connected, Public
Architectural Style Ranch
Level or Stories One
Structure Type Cedar,Copper Plumbing
Construction Status Existing
Schools
School District Penfield
Others
Senior Community No
Tax ID 264200-140-010-0001-015-035
Acceptable Financing Cash, Conventional, FHA, VA Loan
Listing Terms Cash, Conventional, FHA, VA Loan
Financing Cash
Special Listing Condition Trust
Read Less
Bought with Howard Hanna
GET MORE INFORMATION






