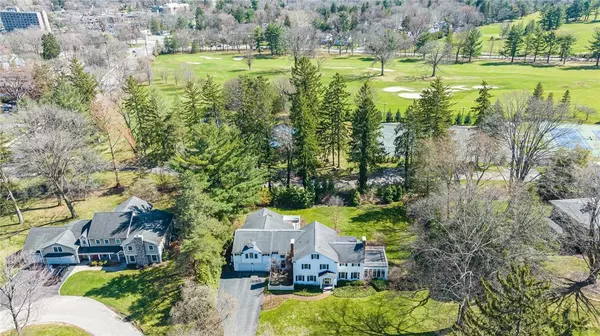For more information regarding the value of a property, please contact us for a free consultation.
3 Whitney LN Rochester, NY 14610
Want to know what your home might be worth? Contact us for a FREE valuation!

Our team is ready to help you sell your home for the highest possible price ASAP
Key Details
Sold Price $1,450,000
Property Type Single Family Home
Sub Type Single Family Residence
Listing Status Sold
Purchase Type For Sale
Square Footage 5,357 sqft
Price per Sqft $270
Subdivision Town/Brighton
MLS Listing ID R1464340
Sold Date 06/08/23
Style Colonial,Two Story,Traditional
Bedrooms 5
Full Baths 4
Half Baths 1
Construction Status Existing
HOA Y/N No
Year Built 1953
Annual Tax Amount $30,620
Lot Size 0.650 Acres
Acres 0.65
Lot Dimensions 184X166
Property Description
Likely the most charming home you'll ever encounter! Experience an immediate sense of solid quality! Classic style and top quality construction by Ketmar Homes. Each room offers comfort and relaxation in its own unique way. Sit by one of the 4 fireplaces or enjoy the sunshine in the music room. The screened porch is the place to experience the extensive mature gardens come to life every spring. Cold War Era "Fallout shelter" now an ideal wine cellar! Extensive outdoor living space to be enjoyed including a private deck with hot tub. The location can't be matched. Quiet and small cul-de-sac street. Very flexible floor plan offers primary suites on both levels and an oversized "bonus" room that can be utilized in so many ways - golf simulator anyone? This is a very forward-looking design and offers practicality and comfort for all groups - small to large. Pittsford Schools are conveniently located nearby. Too many more amenities and features to mention. This is a must see!
Quick occupancy possible. No delayed negotiations.
Location
State NY
County Monroe
Community Town/Brighton
Area Brighton-Monroe Co.-262000
Direction East Ave to Whitney Lane
Rooms
Basement Crawl Space, Partial
Main Level Bedrooms 1
Interior
Interior Features Wet Bar, Breakfast Bar, Ceiling Fan(s), Central Vacuum, Den, Separate/Formal Dining Room, Separate/Formal Living Room, Guest Accommodations, Granite Counters, Hot Tub/Spa, Jetted Tub, Country Kitchen, Kitchen Island, Kitchen/Family Room Combo, Pull Down Attic Stairs, See Remarks, Solid Surface Counters, Walk-In Pantry, Window Treatments, In-Law Floorplan, Main Level Primary
Heating Gas, Forced Air
Cooling Central Air
Flooring Carpet, Ceramic Tile, Hardwood, Tile, Varies, Vinyl
Fireplaces Number 4
Fireplace Yes
Window Features Drapes,Leaded Glass,Thermal Windows
Appliance Dishwasher, Exhaust Fan, Freezer, Gas Cooktop, Disposal, Gas Oven, Gas Range, Gas Water Heater, Microwave, Refrigerator, Range Hood, Humidifier
Laundry Main Level, Upper Level
Exterior
Exterior Feature Blacktop Driveway, Deck, Hot Tub/Spa, Sprinkler/Irrigation, Patio
Garage Spaces 3.0
Fence Pet Fence
Utilities Available Cable Available, High Speed Internet Available, Sewer Connected, Water Connected
Waterfront No
Roof Type Asphalt,Shingle
Handicap Access Low Threshold Shower
Porch Deck, Enclosed, Patio, Porch, Screened
Parking Type Attached, Garage Door Opener
Building
Lot Description Cul-De-Sac, Irregular Lot, On Golf Course
Story 2
Foundation Block
Sewer Connected
Water Connected, Public
Architectural Style Colonial, Two Story, Traditional
Level or Stories Two
Structure Type Vinyl Siding,Wood Siding
Construction Status Existing
Schools
Elementary Schools Allen Creek
Middle Schools Calkins Road Middle
High Schools Pittsford Sutherland High
School District Pittsford
Others
Tax ID 262000-138-050-0001-076-000
Security Features Security System Owned
Acceptable Financing Cash, Conventional
Listing Terms Cash, Conventional
Financing Cash
Special Listing Condition Standard
Read Less
Bought with Keller Williams Realty Greater Rochester
GET MORE INFORMATION






